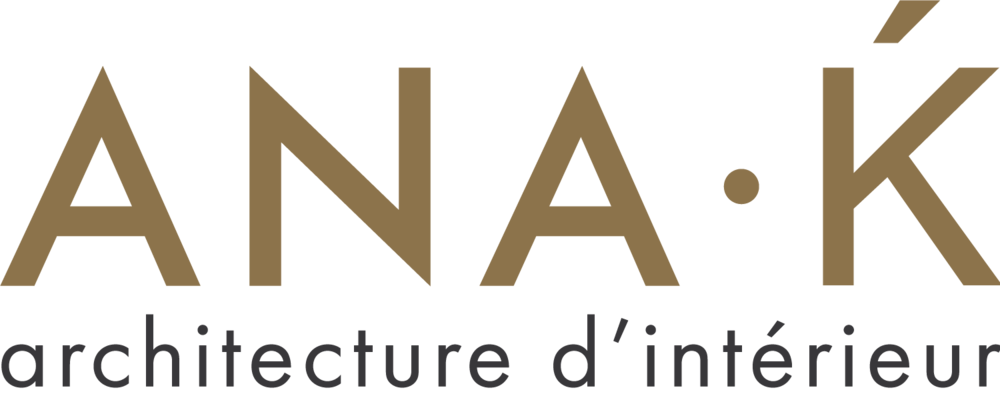ATTIQUE
a high standing apartment, Nyon
DESIGN WITHIN THE CCHE LAUSANNE SA OFFICE
YEAR
2013
CLIENT
private
LOCATION
Nyon, Switzerland
PRODUCTION
Steiner SA as part of the PPE housing complex "Les Résidences du Parc", kitchen and joinery by CCHE
PROGRAM
new construction – design of an attic apartment in a property by floor building – gross floor area 208 m² + loggia 47m² and terrace 70m²
PART
complete project – client support, collaboration with general contractor, project design, execution plans, architectural direction, site management for all carpentry (production by CCHE Lausanne SA, ref. Marc Fischer)
The basic program was to transform two standard apartments into one dwelling. The original apartments had not yet been built, but we had to respect technical constraints such as vertical ducts and the typology of the facade. We also had to keep internal access to a third independent apartment located on the same level. The apartment is built around the privatized stairwell and elevator. This landing divides the sleeping area on one side and the day areas such as the kitchen and the living room on the other. For the day area, we worked in an open plan, the heart of which is the kitchen and the dining room completely open to the living room. These spaces also open outwards and lead onto a terrace and a pergola. The materials used are classic but refined. The almost black smoked oak parquet contrasts with the off-white walls. A golden wall adds sparkle to the entrance to the apartment. The bathrooms are clad in blue gray marble (Bleu de Savoie) and natural light is guaranteed in these blind rooms by the creation of skylights overhead.
photos: Rafael Rojas






