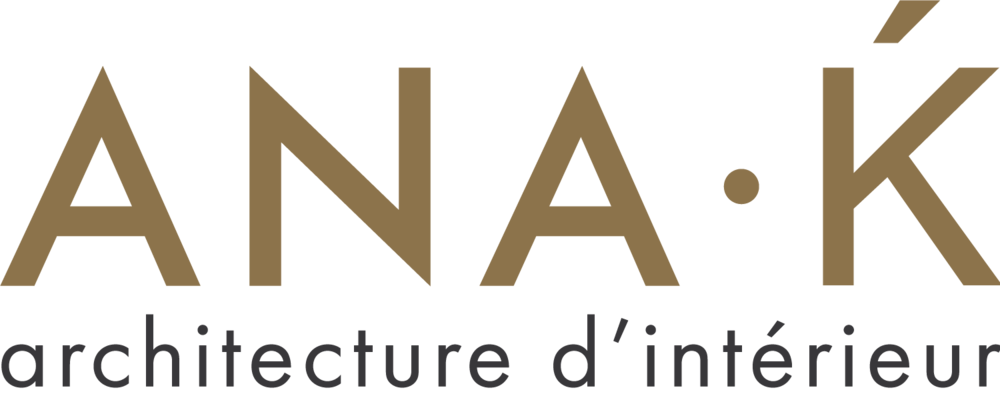CHIQUITA
layout and interior design of the European headquarters of the banana giant, Rolle
DESIGN WITHIN THE CCHE LAUSANNE SA OFFICE
YEAR
2008
CLIENT
Chiquita Brands International SARL
LOCATION
Rolle, Switzerland
PROGRAM
interior design and layout of Chiquita's European headquarters - closed and open space offices, conference rooms, reception, back office, coffee corner, IT and services - gross floor area 1,950 m2
PART
design of the overall project as a team, drawing and development of joinery, execution plans, technical coordination, client interlocutor, architectural direction - design within the framework of the CCHE office, ref. Marc Fischer
When you enter the building, you will experience the whole world of Chiquita: according to the customer's wishes, branding is at the heart of our intervention.
It was with the idea of "corporate identity" in mind that the interior design of the banana giant's European headquarters came about. The brand's raspberry red, apple green, pineapple yellow and papaya orange colors provide a colorful ambience in the reception area as well as in the workspaces and conference rooms. Translated down to the smallest detail, the corporate identity covers all common areas.
photos: Rafael Rojas


